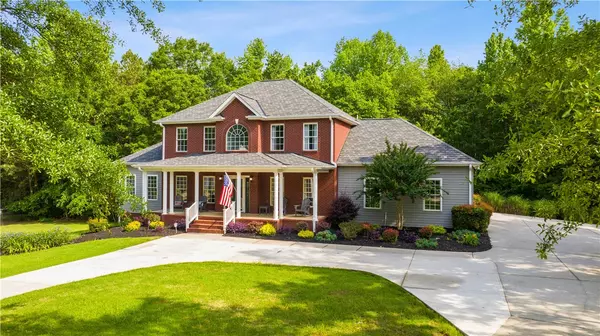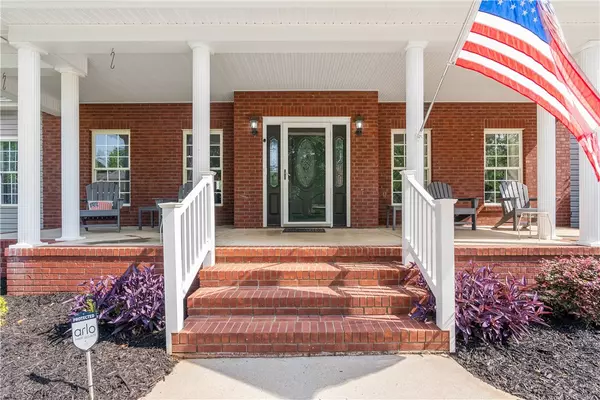$630,000
$650,000
3.1%For more information regarding the value of a property, please contact us for a free consultation.
4 Beds
5 Baths
2,592 SqFt
SOLD DATE : 08/07/2024
Key Details
Sold Price $630,000
Property Type Single Family Home
Sub Type Single Family Residence
Listing Status Sold
Purchase Type For Sale
Square Footage 2,592 sqft
Price per Sqft $243
Subdivision Smith Ridge
MLS Listing ID 20275296
Sold Date 08/07/24
Style Traditional
Bedrooms 4
Full Baths 3
Half Baths 2
HOA Y/N No
Abv Grd Liv Area 2,592
Total Fin. Sqft 2592
Year Built 2004
Lot Size 0.930 Acres
Acres 0.93
Property Description
Welcome to your dream home! During their ownership, the sellers have invested in quality upgrades that provide functionality, convenience, and security for years to come. The NEW ROOF is a class 4 Camelot GAF impact resistant designer shingle w/ a 50 year transferable warranty (unregistered!)! This statley residence is nestled on almost an acre of land. The NEW CIRCULAR DRIVEWAY ADDITION provides ample parking & a 3 CAR GARAGE allows storage for all your vehicles, tools, and outdoor equipment. Step inside to a fresh, inviting aesthetic featuring new lighting, fixtures, paint, and flooring! The kitchen boasts expansive counter space and a breakfast nook. The main level also features a formal dining room, living room, two spacious rooms that share a full bath, laundry room, and a tastefully remodeled half bath. The staircase leads to 2 more bedrooms in addition to the gracious primary suite featuring a private ensuite bath and walk-in closet. The allure of this home doesn't end there! Relax and unwind on a BRAND NEW 34FT DECK & enjoy serene views of a beautifully manicured backyard. And for those warm summer days, take a dip in the sparkling swimming pool, creating memories that will last a lifetime. The basement is partially finished and has a half bath. There are oversized double doors into the golf cart/lawn mower room. Perfect for storage, home gym, game room, etc... Bring your vision and finish it as even MORE living space! The owners have invested in numerous other upgrades, including new carpet, new tile, new commodes, and so much more. Less than 5 miles to I-85 and under 30 mins to downtown Greenville and downtown Anderson. Tranquility, privacy, & centrally located to both cities - who says you can't have it all?
Location
State SC
County Anderson
Area 111-Anderson County, Sc
Rooms
Basement Full, Interior Entry, Partially Finished, Walk-Out Access
Main Level Bedrooms 1
Interior
Interior Features Ceiling Fan(s), Dual Sinks, Garden Tub/Roman Tub, Jetted Tub, Bath in Primary Bedroom, Smooth Ceilings, Separate Shower, Upper Level Primary, Walk-In Closet(s)
Heating Forced Air, Natural Gas
Cooling Central Air, Electric
Flooring Carpet, Tile, Wood
Fireplace No
Window Features Blinds,Insulated Windows
Appliance Dishwasher, Gas Range, Gas Water Heater, Microwave
Laundry Washer Hookup, Electric Dryer Hookup
Exterior
Exterior Feature Deck, Pool
Garage Attached, Garage, Circular Driveway, Driveway, Garage Door Opener
Garage Spaces 3.0
Pool In Ground
Utilities Available Cable Available, Electricity Available, Natural Gas Available, Phone Available, Sewer Available, Water Available
Water Access Desc Public
Roof Type Architectural,Shingle
Porch Deck
Garage Yes
Building
Lot Description Level, Outside City Limits, Subdivision, Trees
Entry Level Two
Foundation Basement
Sewer Septic Tank
Water Public
Architectural Style Traditional
Level or Stories Two
Structure Type Brick,Vinyl Siding
Schools
Elementary Schools West Pelzer Elem
Middle Schools Palmetto Middle
High Schools Palmetto High
Others
Tax ID 220-08-02-021
Financing VA
Read Less Info
Want to know what your home might be worth? Contact us for a FREE valuation!

Our team is ready to help you sell your home for the highest possible price ASAP
Bought with REAL GVL/REAL BROKER, LLC

"My job is to find and attract mastery-based agents to the office, protect the culture, and make sure everyone is happy! "






