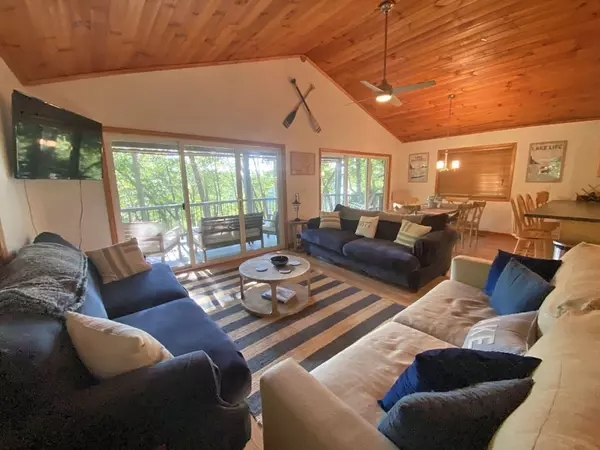$563,000
$550,000
2.4%For more information regarding the value of a property, please contact us for a free consultation.
3 Beds
3 Baths
2,240 SqFt
SOLD DATE : 08/12/2024
Key Details
Sold Price $563,000
Property Type Single Family Home
Sub Type Single Family Residence
Listing Status Sold
Purchase Type For Sale
Square Footage 2,240 sqft
Price per Sqft $251
Subdivision Shorewood
MLS Listing ID 20276901
Sold Date 08/12/24
Style Other,See Remarks
Bedrooms 3
Full Baths 3
HOA Fees $16/ann
HOA Y/N Yes
Abv Grd Liv Area 1,200
Total Fin. Sqft 2240
Year Built 2001
Annual Tax Amount $3,062
Tax Year 2023
Lot Size 0.280 Acres
Acres 0.28
Property Description
This great Lake Hartwell home has 3 bedrooms and 3 baths over two finished levels. The main level has a vaulted great room with wood flooring and is open to the kitchen and dining area. It opens onto a beautiful covered porch spanning the width of the home and connects to a large open grill deck overlooking the lake. There are two bedrooms and two full baths on the main level. The terrace level has a third bedroom, a third bath, and an oversized room with bunk beds and a gathering area for television or games. There is also a quiet space for an office in case you need to work some while enjoying the lake. The lower level features another covered deck that connects to an improved path leading to the covered slip dock with a boat lift and PWC lift, all situated in a protected cove with an amazing view of one of the lake's main channels. The home comes fully furnished.
Location
State GA
County Stephens
Community Clubhouse, Pool
Area 660-Stephens County, Ga
Body of Water Hartwell
Rooms
Basement Daylight, Full, Finished, Heated, Interior Entry, Walk-Out Access
Main Level Bedrooms 2
Interior
Interior Features Ceiling Fan(s), Cathedral Ceiling(s), High Ceilings, Bath in Primary Bedroom, Cable TV, Upper Level Primary, Breakfast Area
Heating Central, Electric, Heat Pump
Cooling Central Air, Electric, Heat Pump
Flooring Tile, Wood
Fireplace No
Appliance Dryer, Dishwasher, Electric Oven, Electric Range, Electric Water Heater, Disposal, Microwave, Refrigerator, Tankless Water Heater, Washer, Plumbed For Ice Maker
Laundry Washer Hookup, Electric Dryer Hookup
Exterior
Exterior Feature Deck, Gas Grill
Parking Features None
Pool Community
Community Features Clubhouse, Pool
Utilities Available Electricity Available, Septic Available, Water Available, Cable Available
Waterfront Description Boat Dock/Slip,Water Access
View Y/N Yes
Water Access Desc Public
View Water
Roof Type Metal
Porch Deck, Porch
Garage No
Building
Lot Description Outside City Limits, Subdivision, Trees, Views
Entry Level Two
Foundation Basement
Sewer Septic Tank
Water Public
Architectural Style Other, See Remarks
Level or Stories Two
Structure Type Vinyl Siding
Schools
Elementary Schools Other
Middle Schools Other
High Schools Other
Others
HOA Fee Include Pool(s)
Tax ID 057E 152
Security Features Smoke Detector(s)
Membership Fee Required 200.0
Financing Conventional
Read Less Info
Want to know what your home might be worth? Contact us for a FREE valuation!

Our team is ready to help you sell your home for the highest possible price ASAP
Bought with EXP Realty LLC (Greenville)

"My job is to find and attract mastery-based agents to the office, protect the culture, and make sure everyone is happy! "






