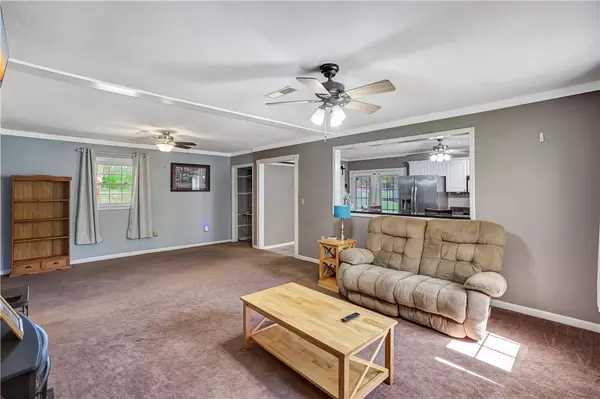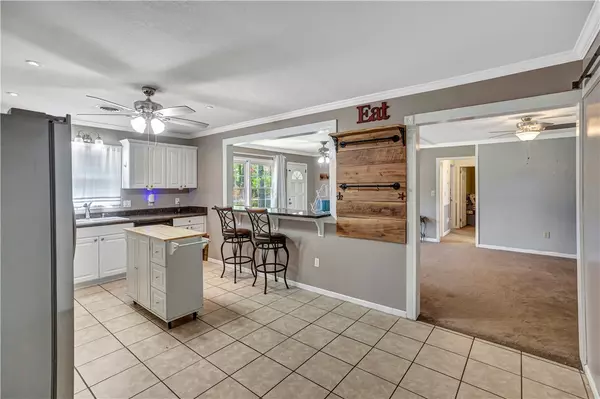$270,000
$265,000
1.9%For more information regarding the value of a property, please contact us for a free consultation.
4 Beds
3 Baths
2,248 SqFt
SOLD DATE : 08/12/2024
Key Details
Sold Price $270,000
Property Type Single Family Home
Sub Type Single Family Residence
Listing Status Sold
Purchase Type For Sale
Square Footage 2,248 sqft
Price per Sqft $120
MLS Listing ID 20273209
Sold Date 08/12/24
Style Ranch
Bedrooms 4
Full Baths 3
HOA Y/N No
Abv Grd Liv Area 1,354
Total Fin. Sqft 2248
Year Built 1963
Annual Tax Amount $1,418
Tax Year 2023
Lot Size 1.440 Acres
Acres 1.44
Property Description
Welcome to this charming brick ranch on a 1.44-acre lot! 4 bedrooms and 3 bathrooms, this spacious home provides ample space for comfortable living. Step inside and be greeted by the inviting interior featuring a flowing layout perfect for both relaxing and entertaining. The well-appointed kitchen has plenty of countertop space and cabinetry, and a convenient breakfast bar. Main level master suite, complete with a private bathroom. 2nd bedroom on the main level as well. Two additional generously sized bedrooms in the basement level provides flexibility for guests, a home office, or hobbies. Outside, discover your own private sanctuary on the expansive 1.44-acre lot, offering endless possibilities for outdoor enjoyment and recreation. Workshop has its own driveway and electricity. Located in the sought-after District 3 schools, this home offers access to excellent educational opportunities for growing families. Additionally, with a $2500 carpet allowance, you have the opportunity to customize and enhance this home to your exact specifications. All kitchen appliances to remain.
Location
State SC
County Anderson
Area 113-Anderson County, Sc
Rooms
Basement Full, Finished, Interior Entry, Walk-Out Access, Crawl Space
Main Level Bedrooms 2
Interior
Interior Features Ceiling Fan(s), Granite Counters, Bath in Primary Bedroom, Smooth Ceilings, Shower Only, Cable TV, Upper Level Primary, Walk-In Closet(s), Walk-In Shower, Storm Door(s)
Heating Central, Electric
Cooling Central Air, Electric, Forced Air, Other, See Remarks
Fireplace No
Window Features Insulated Windows,Tilt-In Windows
Appliance Dishwasher, Electric Oven, Electric Range, Electric Water Heater, Microwave, Refrigerator
Laundry Washer Hookup, Electric Dryer Hookup
Exterior
Exterior Feature Storm Windows/Doors
Garage Detached Carport, Driveway
Garage Spaces 2.0
Utilities Available Electricity Available, Propane, Septic Available, Water Available, Cable Available
Waterfront Description None
Water Access Desc Public
Roof Type Architectural,Shingle
Accessibility Low Threshold Shower
Garage Yes
Building
Lot Description Not In Subdivision, Outside City Limits, Stream/Creek, Sloped, Trees
Entry Level Two
Foundation Basement, Crawlspace
Sewer Septic Tank
Water Public
Architectural Style Ranch
Level or Stories Two
Structure Type Brick
Schools
Elementary Schools Flat Rock Elementary
Middle Schools Starr-Iva Middl
High Schools Crescent High
Others
HOA Fee Include None
Tax ID 128-04-01-004
Security Features Smoke Detector(s)
Acceptable Financing USDA Loan
Listing Terms USDA Loan
Financing FHA
Read Less Info
Want to know what your home might be worth? Contact us for a FREE valuation!

Our team is ready to help you sell your home for the highest possible price ASAP
Bought with Casey Group Real Estate, LLC

"My job is to find and attract mastery-based agents to the office, protect the culture, and make sure everyone is happy! "






