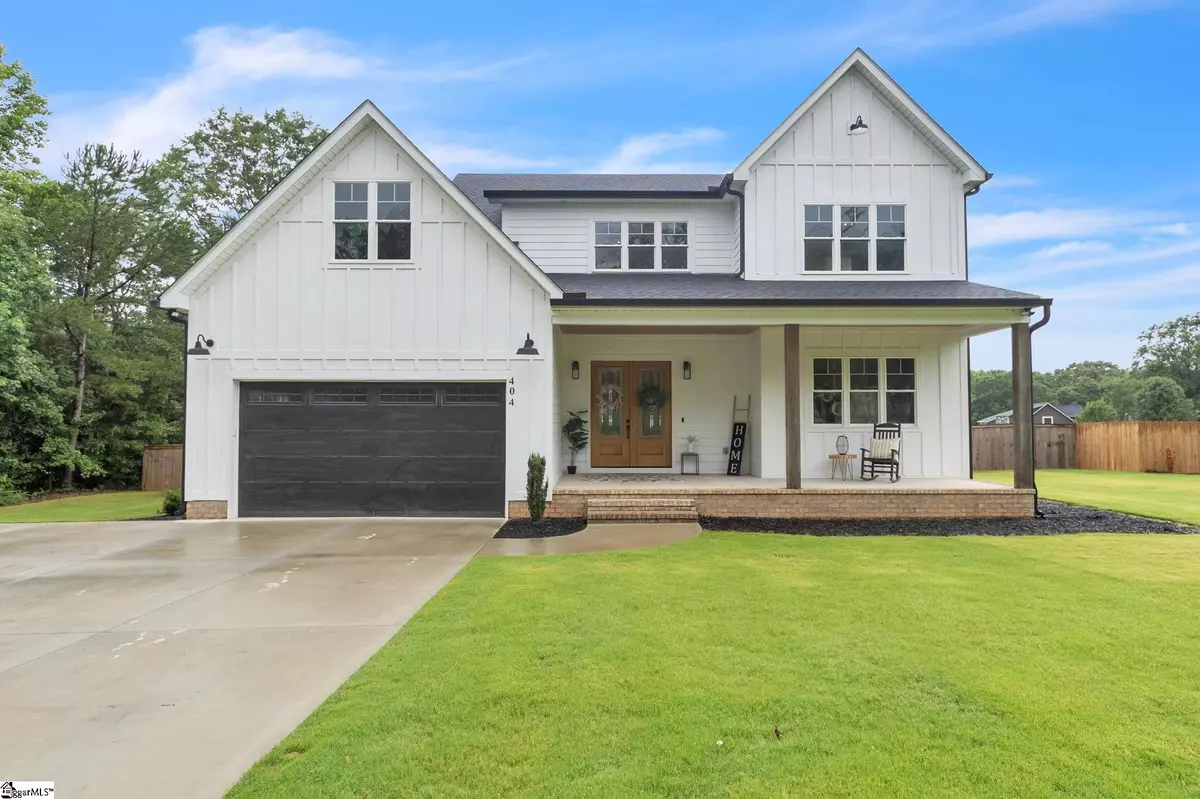$585,000
$599,900
2.5%For more information regarding the value of a property, please contact us for a free consultation.
4 Beds
4 Baths
3,180 SqFt
SOLD DATE : 09/04/2024
Key Details
Sold Price $585,000
Property Type Single Family Home
Sub Type Single Family Residence
Listing Status Sold
Purchase Type For Sale
Approx. Sqft 2800-2999
Square Footage 3,180 sqft
Price per Sqft $183
MLS Listing ID 1533218
Sold Date 09/04/24
Style Craftsman
Bedrooms 4
Full Baths 3
Half Baths 1
HOA Y/N no
Annual Tax Amount $2,879
Lot Size 0.750 Acres
Property Description
404 Spearman Road is a gorgeous 2 year old property with no HOA or restrictions. The lot is three quarters of an acre and the backyard is fully fenced. The property has a 3 zone irrigation system that covers the front and back yard. Inside you’ll find the LVP runs through the entire home. Ceramic tile is found in the laundry and bathrooms. The main floor features accent walls and soaring ceilings. The open floor plan contains a large living room with gas logs, built in cabinets and bookshelves with accent lighting. You’ll love the exposed beams that showcase the kitchen. The kitchen has a large island with granite counters, a separate bricked accent section for the gas range, pot filler and additional quartz counters as well as a run of cabinets housing the stainless steel refrigerator and farmhouse sink. Tucked away you’ll find extra storage for a coffee bar, small appliances and a walk in pantry. Your dining space overlooks the kitchen and the fenced backyard along with the covered patio. Off the kitchen is a frosted door to the laundry room. You’ll find extra cabinetry with a utility sink for all of your storage and project needs. The guest half bathroom and additional storage closets are tucked away on the main level. Your primary suite is located on the main level and features a sitting room, extra windows and access to the covered back porch! The primary bathroom suite is fitted with dual sinks, quartz counters, a free standing bathtub, fully tiled shower, separate toilet room and a large walk-in closet. Upstairs you’ll be greeted with a bright loft space and access to 3 additional bedrooms and 2 full bathrooms. Bedrooms two and three have a jack and Jill bathroom set up with dual sinks and a separate tiled tub surround. Each bedroom has large closets and plenty of natural light. Bedroom 4 (that can also be used as an extra room) is on the other side and features a ceiling fan and recessed lighting. A full bathroom with a shower completes this space. Don’t miss the walk-in attic space upstairs. The owner had an extra electrical panel installed for future finish of this space. Plywood decking has been laid and the space is fully insulated with spray foam. This could continue to be storage or easily turned into a theater room or play room, etc. Other features are 50 amp service is installed at the house for a camper if desired, extra concrete pad and the backyard has been fully fenced.
Location
State SC
County Anderson
Area 053
Rooms
Basement None
Interior
Interior Features Bookcases, High Ceilings, Ceiling Fan(s), Ceiling Cathedral/Vaulted, Ceiling Smooth, Granite Counters, Open Floorplan, Tub Garden, Walk-In Closet(s), Countertops – Quartz, Pantry, Pot Filler Faucet
Heating Electric, Forced Air
Cooling Central Air
Flooring Ceramic Tile, Luxury Vinyl Tile/Plank
Fireplaces Number 1
Fireplaces Type Gas Log
Fireplace Yes
Appliance Dishwasher, Disposal, Free-Standing Gas Range, Refrigerator, Microwave, Range Hood, Gas Water Heater, Tankless Water Heater
Laundry Sink, 1st Floor, Walk-in, Electric Dryer Hookup, Laundry Room
Exterior
Garage Attached, Parking Pad, Paved, Concrete, Garage Door Opener, Key Pad Entry
Garage Spaces 2.0
Fence Fenced
Community Features None
Utilities Available Underground Utilities
Roof Type Architectural
Garage Yes
Building
Lot Description 1/2 - Acre, Sprklr In Grnd-Full Yard
Story 2
Foundation Crawl Space
Sewer Septic Tank
Water Public, Powdersville
Architectural Style Craftsman
Schools
Elementary Schools Spearman
Middle Schools Wren
High Schools Wren
Others
HOA Fee Include None
Read Less Info
Want to know what your home might be worth? Contact us for a FREE valuation!

Our team is ready to help you sell your home for the highest possible price ASAP
Bought with BHHS C Dan Joyner - Midtown

"My job is to find and attract mastery-based agents to the office, protect the culture, and make sure everyone is happy! "






