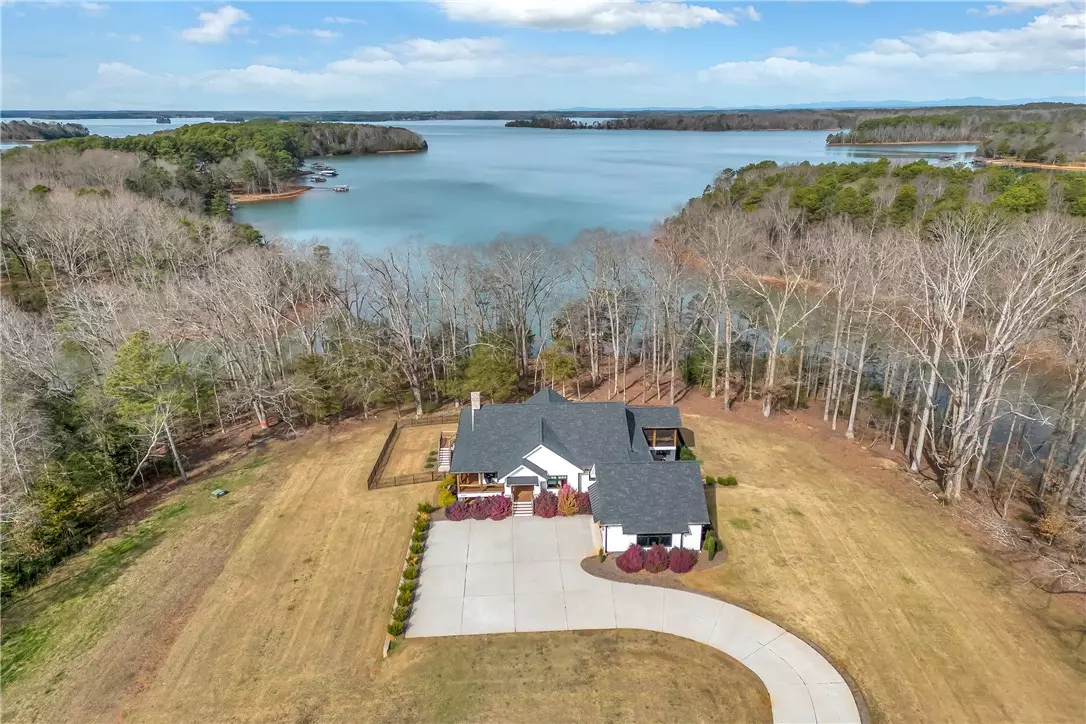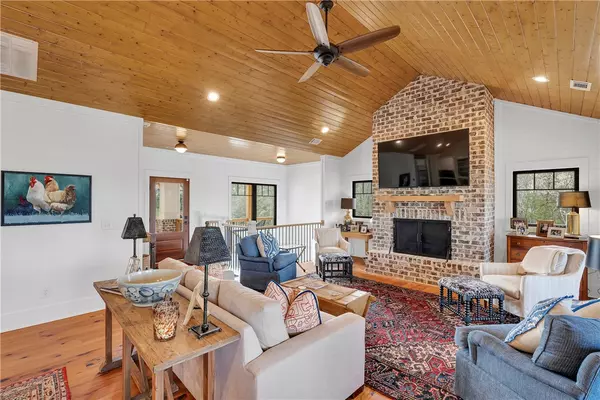$1,950,000
$2,150,000
9.3%For more information regarding the value of a property, please contact us for a free consultation.
4 Beds
5 Baths
3,660 SqFt
SOLD DATE : 09/06/2024
Key Details
Sold Price $1,950,000
Property Type Single Family Home
Sub Type Single Family Residence
Listing Status Sold
Purchase Type For Sale
Square Footage 3,660 sqft
Price per Sqft $532
MLS Listing ID 20271910
Sold Date 09/06/24
Style Traditional,Other
Bedrooms 4
Full Baths 4
Half Baths 1
HOA Y/N No
Abv Grd Liv Area 1,830
Total Fin. Sqft 3660
Annual Tax Amount $14,108
Tax Year 2023
Lot Size 2.000 Acres
Acres 2.0
Property Description
This is the one you’ve been waiting for with deep water, huge views, dock with ample boat storage, electricity, lounge dock, total privacy, quietcove, the list goes on and on! This custom built one-of-a-kind home has everything you have dreamed of, and then some to include acreage,incredible heart of pine wide plank hardwood floors throughout both levels, shiplap walls, beautiful curb appeal with hardiboard and beautifulbrick with metal accents and dark framed high-end windows that invites you through the covered wraparound porch, vaulted ceilings, master onmain level, two car attached garage with workshop and storage space, two outdoor showers, incredible walk-in storage at lower level basementfrom the outside, nothing but the finest of features and fixtures throughout, tons of natural light, truly everything you have dreamed of! Thegourmet kitchen comes with a six burner gas range with side griddle, double ovens, additional wall oven, beautiful cabinetry with exposed glass,large subway tile backsplash with pot filler, commercial grade hood, stainless steel fridge, beautiful honed granite with large entertainment eat-on island with farm sink, amazing views of the lake, large dining area surrounded by windows with views, sliding door walkout to entertainmentporch that is covered with additional dining area, kitchen and dining area are also open to large living room complete with custom brick gas logfireplace, a fully fenced yard, the list goes on and on… There are two bedrooms on the main level with two full baths, one of which is the mastersuite with incredible views of the lake, your own private, screened-in porch, tongue and groove wood ceiling, shiplap walls, and a bathroom suitewith double marble vanities, separate soaking tub, walk-in shower fully tiled with custom glass door and a large walk-in closet with Californiacloset built-ins! Additional features of this main level are an incredible laundry room with granite sink, tons of storage, a workstation and a two-car side entry garage with built-in storage! Downstairs you will appreciate the attention to detail with no lack of upgrades to include;woodburning brick fireplace, incredible tongue and groove wood walls and ceilings throughout, a second kitchen option with beautiful granite countertops complete with island sink, refrigerator, and dishwasher that is open to the large family room and a another dining area with direct access to outdoor patio that is covered with incredible views of the lake as well as a fire pit area! The lower level has a large bedroom suite with direct access to a full bath with double vanities and a tub-shower combo with wall-to-wall subway tiles and custom glass door. There is an additional “bunk room” on the lower level that easily sleeps four or more with yet another full bath and incredible closet space as well… This truly is one of those opportunities that just does not come around often so come to 110 Grand Slam Drive and be ready to hit your own home run!
Location
State SC
County Anderson
Area 105-Anderson County, Sc
Body of Water Hartwell
Rooms
Basement Finished, Heated
Main Level Bedrooms 2
Interior
Interior Features Bookcases, Dual Sinks, Fireplace, Granite Counters, Garden Tub/Roman Tub, Bath in Primary Bedroom, Smooth Ceilings, Separate Shower, Upper Level Primary, Walk-In Closet(s), Walk-In Shower, Breakfast Area, In-Law Floorplan, Second Kitchen
Heating Electric, Multiple Heating Units, Zoned
Cooling Central Air, Electric, Zoned
Flooring Ceramic Tile, Hardwood
Fireplaces Type Gas Log, Multiple
Fireplace Yes
Appliance Built-In Oven, Double Oven, Dryer, Dishwasher, Electric Water Heater, Gas Cooktop, Disposal, Gas Range, Microwave, Refrigerator, Washer
Laundry Sink
Exterior
Exterior Feature Fence, Sprinkler/Irrigation, Patio
Garage Attached, Garage, Driveway, Garage Door Opener, Other
Garage Spaces 2.0
Fence Yard Fenced
Utilities Available Cable Available, Electricity Available, Propane, Septic Available, Water Available
Waterfront Description Boat Dock/Slip,Water Access,Waterfront
View Y/N Yes
Water Access Desc Public
View Water
Roof Type Architectural,Shingle
Accessibility Low Threshold Shower
Porch Patio, Porch, Screened
Garage Yes
Building
Lot Description Level, Not In Subdivision, Outside City Limits, Sloped, Trees, Views, Waterfront
Entry Level Other
Foundation Basement, Slab
Sewer Septic Tank
Water Public
Architectural Style Traditional, Other
Level or Stories Other
Structure Type Brick,Wood Siding
Schools
Elementary Schools Starr Elem
Middle Schools Starr-Iva Middl
High Schools Crescent High
Others
HOA Fee Include None
Tax ID 052-00-01-020-000
Security Features Security System Owned
Financing Conventional
Read Less Info
Want to know what your home might be worth? Contact us for a FREE valuation!

Our team is ready to help you sell your home for the highest possible price ASAP
Bought with JW Martin Real Estate

"My job is to find and attract mastery-based agents to the office, protect the culture, and make sure everyone is happy! "






