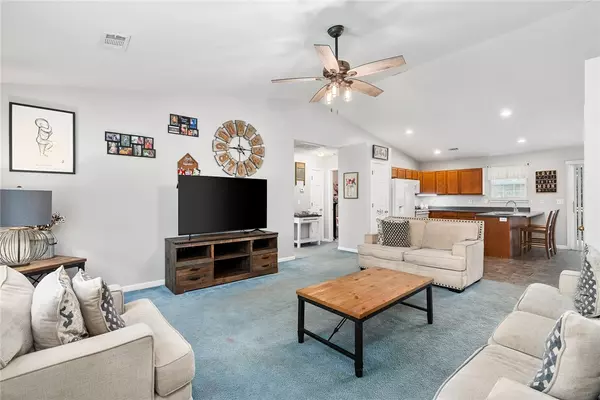$209,500
$205,000
2.2%For more information regarding the value of a property, please contact us for a free consultation.
3 Beds
2 Baths
1,370 SqFt
SOLD DATE : 09/30/2024
Key Details
Sold Price $209,500
Property Type Single Family Home
Sub Type Single Family Residence
Listing Status Sold
Purchase Type For Sale
Square Footage 1,370 sqft
Price per Sqft $152
Subdivision Sharen Ridge
MLS Listing ID 20278009
Sold Date 09/30/24
Style Ranch
Bedrooms 3
Full Baths 2
HOA Y/N No
Abv Grd Liv Area 1,370
Year Built 2004
Annual Tax Amount $1,174
Tax Year 2023
Lot Size 8,276 Sqft
Acres 0.19
Property Description
*This home has a HIGHEST AND BEST deadline for offers for Monday, August 19th, 2024 at 12pm EST.* The BENEFITS will be plain, when you see this home at 116 Soren Lane! Looking for a home with money-saving perks? THIS HOME HAS SOLAR PANELS, offering REDUCED energy cost and the best part...the cost of the solar panels will be paid in full by the seller! This home has received major upgrades like a new roof in 2018 and a new gas furnace within the last few years. The open concept plans greets you with a vaulted ceiling. The large living room offers enough space to have flexibility in furniture placement and is open to the kitchen! New appliances make this space "pop" while the design is functional and ideal for preparing meals. There is also seating at the peninsula! Adjoining the kitchen, you will find a large eating area that has access to the back deck and fenced backyard. The split floor plan features a primary bedroom with a large closet, vanity and attached bathroom on one side of the home and two bedrooms and full bathroom on the opposite side of the home! There's also a laundry room with access to the two-car garage. Located outside of city limits, you'll enjoy lower taxes. This home is also mere minutes to Downtown Anderson, I-85 and all major in town shopping. You'll quickly appreciate all this home has to offer!
Location
State SC
County Anderson
Area 109-Anderson County, Sc
Rooms
Basement None
Main Level Bedrooms 3
Interior
Interior Features Ceiling Fan(s), Cathedral Ceiling(s), Laminate Countertop, Bath in Primary Bedroom, Pull Down Attic Stairs, Smooth Ceilings, Tub Shower, Upper Level Primary, Walk-In Closet(s)
Heating Central, Forced Air, Gas
Cooling Central Air, Electric, Forced Air
Flooring Carpet, Vinyl
Fireplace No
Window Features Tilt-In Windows,Vinyl
Appliance Dishwasher, Electric Oven, Electric Range, Disposal, Gas Water Heater, Microwave
Laundry Washer Hookup, Electric Dryer Hookup
Exterior
Exterior Feature Deck, Fence, Patio
Garage Attached, Garage, Driveway, Garage Door Opener
Garage Spaces 2.0
Fence Yard Fenced
Utilities Available Electricity Available, Natural Gas Available, Sewer Available, Water Available
Waterfront Description None
Water Access Desc Public
Roof Type Architectural,Shingle
Porch Deck, Patio
Garage Yes
Building
Lot Description Outside City Limits, Subdivision, Sloped
Entry Level One
Foundation Slab
Sewer Public Sewer
Water Public
Architectural Style Ranch
Level or Stories One
Structure Type Vinyl Siding
Schools
Elementary Schools Calhoun Elem
Middle Schools Glenview Middle
High Schools Tl Hanna High
Others
HOA Fee Include None
Tax ID 148-29-01-072
Security Features Smoke Detector(s)
Acceptable Financing USDA Loan
Listing Terms USDA Loan
Financing Cash
Read Less Info
Want to know what your home might be worth? Contact us for a FREE valuation!

Our team is ready to help you sell your home for the highest possible price ASAP
Bought with eXp Realty, LLC (Clever People)

"My job is to find and attract mastery-based agents to the office, protect the culture, and make sure everyone is happy! "






