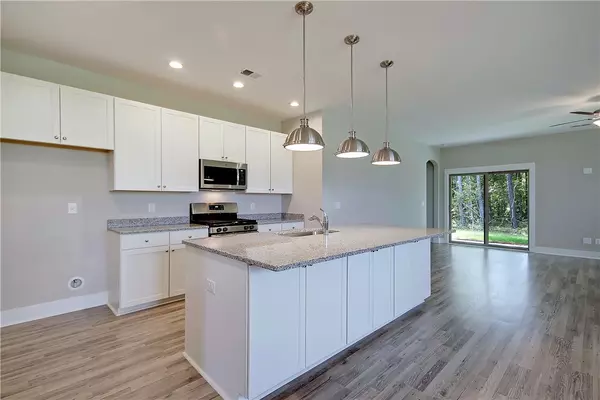$366,699
$368,698
0.5%For more information regarding the value of a property, please contact us for a free consultation.
3 Beds
2 Baths
1,890 SqFt
SOLD DATE : 10/31/2024
Key Details
Sold Price $366,699
Property Type Single Family Home
Sub Type Single Family Residence
Listing Status Sold
Purchase Type For Sale
Square Footage 1,890 sqft
Price per Sqft $194
Subdivision The Oaks At Midway
MLS Listing ID 20279419
Sold Date 10/31/24
Style Craftsman,Farmhouse,Ranch
Bedrooms 3
Full Baths 2
Construction Status New Construction,Never Occupied
HOA Fees $45/ann
HOA Y/N Yes
Abv Grd Liv Area 1,890
Property Description
A MOVE-IN READY, ranch-style home with a TWO-CAR GARAGE is here for you in the gorgeous Oaks at Midway community! We've combined rustic tones with award-winning floor plans to create modern, Farmhouse inspired exteriors. The Riverrain home plan features an open, cozy concept with craftsman style trim throughout. You'll be amazed by all of the cabinet space in the kitchen and backsplash behind the large island is sure to impress! There are three spacious bedrooms and two full baths that accommodate. Come see us today!
Location
State SC
County Anderson
Area 109-Anderson County, Sc
Rooms
Basement None
Main Level Bedrooms 3
Interior
Interior Features Ceiling Fan(s), Fireplace, High Ceilings, Pull Down Attic Stairs, Smooth Ceilings, Walk-In Closet(s), Walk-In Shower
Heating Natural Gas
Cooling Central Air, Electric
Fireplace Yes
Window Features Tilt-In Windows
Laundry Washer Hookup
Exterior
Garage Attached, Garage, Driveway
Garage Spaces 2.0
Roof Type Architectural,Shingle
Accessibility Low Threshold Shower
Garage Yes
Building
Lot Description City Lot, Subdivision
Entry Level One
Foundation Slab
Sewer Public Sewer
Architectural Style Craftsman, Farmhouse, Ranch
Level or Stories One
Structure Type Stone,Vinyl Siding
New Construction Yes
Construction Status New Construction,Never Occupied
Schools
Elementary Schools Midway Elem
Middle Schools Glenview Middle
High Schools Tl Hanna High
Others
Tax ID 1461501033
Security Features Smoke Detector(s)
Membership Fee Required 550.0
Financing FHA
Read Less Info
Want to know what your home might be worth? Contact us for a FREE valuation!

Our team is ready to help you sell your home for the highest possible price ASAP
Bought with NONMEMBER OFFICE

"My job is to find and attract mastery-based agents to the office, protect the culture, and make sure everyone is happy! "






