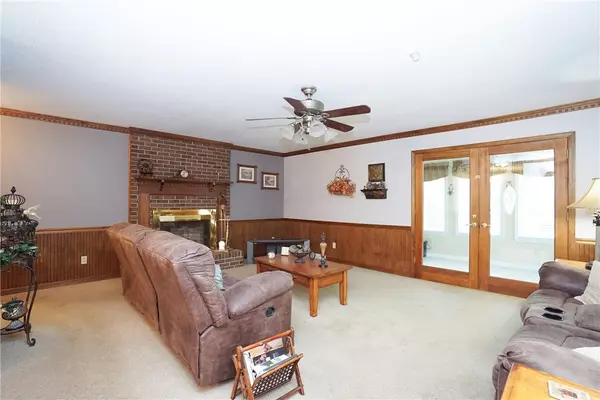$345,000
$349,900
1.4%For more information regarding the value of a property, please contact us for a free consultation.
3 Beds
2 Baths
1,732 SqFt
SOLD DATE : 11/01/2024
Key Details
Sold Price $345,000
Property Type Single Family Home
Sub Type Single Family Residence
Listing Status Sold
Purchase Type For Sale
Square Footage 1,732 sqft
Price per Sqft $199
Subdivision Honey Creek Sub
MLS Listing ID 20275450
Sold Date 11/01/24
Style Ranch
Bedrooms 3
Full Baths 2
HOA Y/N No
Abv Grd Liv Area 1,732
Total Fin. Sqft 1732
Year Built 1990
Lot Size 0.600 Acres
Acres 0.6
Property Description
MOVE IN READY , CUSTOM BUILT, ONE OWNER! ALL BRICK HOME TUCKED AWAY IN ONE OF ANDERSON COUNTY'S QUAINT SUBDIVISONS (HONEY CREEK), GIVES YOU THAT NEIGHBORHOOD FEEL WITHOUT THE HOA HASSLE. CONVENIENT TO GREENVILLE, BELTON, & ANDERSON. HOME SITS ON THE "PERFECT LOT", SHADE TREES, NICE LANDSCAPING. 30'X6'+- ROCKING CHAIR FRONT PORCH WITH BROKEN TILE FLOORING. SUN ROOM W/ADJOINING 13'7X11'5+- DECK ON REAR OF HOME. BEAUTIFUL CUSTOM BUILT KITCHEN CABINETS, SS APPLIANCES, LAZY SUSAN, CERAMIC TILE BACK SPLASH, GRANITE COUNTER, MATCHING CABINETRY FOR PANTRY. ADJOINING BAR AREA W/GREAT STORAGE HERE, & HARDWOOD FLOORING IN BAR & BREAKFAST AREA, W/TABLE OVERLOOKING THE BAY WINDOW W/WELCOMING MORNING SUNSHINE! LARGE DEN 20'1X16'5+- W/BRICK FIREPLACE. 3BR/2BATHS, MASTER BEDROOM FEATURES HIS & HER WALK IN CLOSETS, ADJOINING UPDATED LARGE MASTER BATH, CERAMIC SHOWER, DOUBLE VANITY, GRANITE COUNTER. JACK & JILL BATH LOCATED BETWEEN OTHER TWO BEDROOMS. LAUNDRY ROOM W/WASHER & DRYER, BUILT IN IRONONG BOARD, & DOUBLE CABINETS. SEVEN CEILING FANS LOCATED THROUGHOUT HOME. TWO CAR ATTACHED GARAGE, PLUS 24X24+-DETACHED GARAGE/SHOP W/POWER. LOOK TODAY AND LOOK NO FURTHER!
Location
State SC
County Anderson
Community Sidewalks
Area 114-Anderson County, Sc
Rooms
Basement None, Crawl Space
Main Level Bedrooms 3
Interior
Interior Features Bookcases, Ceiling Fan(s), Dual Sinks, Fireplace, Granite Counters, Jack and Jill Bath, Bath in Primary Bedroom, Pull Down Attic Stairs, Shower Only, Upper Level Primary, Walk-In Shower, Breakfast Area, Storm Door(s)
Heating Heat Pump
Cooling Heat Pump
Flooring Carpet, Ceramic Tile, Hardwood, Vinyl
Fireplace Yes
Window Features Blinds,Wood Frames
Appliance Dryer, Dishwasher, Electric Oven, Electric Range, Electric Water Heater, Disposal, Microwave, Refrigerator, Plumbed For Ice Maker
Laundry Washer Hookup, Electric Dryer Hookup
Exterior
Exterior Feature Porch, Storm Windows/Doors
Garage Attached, Detached, Garage, Driveway
Garage Spaces 4.0
Community Features Sidewalks
Utilities Available Electricity Available, Water Available
Water Access Desc Public
Roof Type Architectural,Shingle
Accessibility Low Threshold Shower
Porch Front Porch
Garage Yes
Building
Lot Description Level, Outside City Limits, Subdivision, Trees
Entry Level One
Foundation Crawlspace
Sewer Septic Tank
Water Public
Architectural Style Ranch
Level or Stories One
Structure Type Brick
Schools
Elementary Schools Wright Elem
Middle Schools Belton Middle
High Schools Bel-Hon Pth Hig
Others
Tax ID 2040103022
Security Features Smoke Detector(s)
Financing VA
Read Less Info
Want to know what your home might be worth? Contact us for a FREE valuation!

Our team is ready to help you sell your home for the highest possible price ASAP
Bought with Simpson Realty

"My job is to find and attract mastery-based agents to the office, protect the culture, and make sure everyone is happy! "






